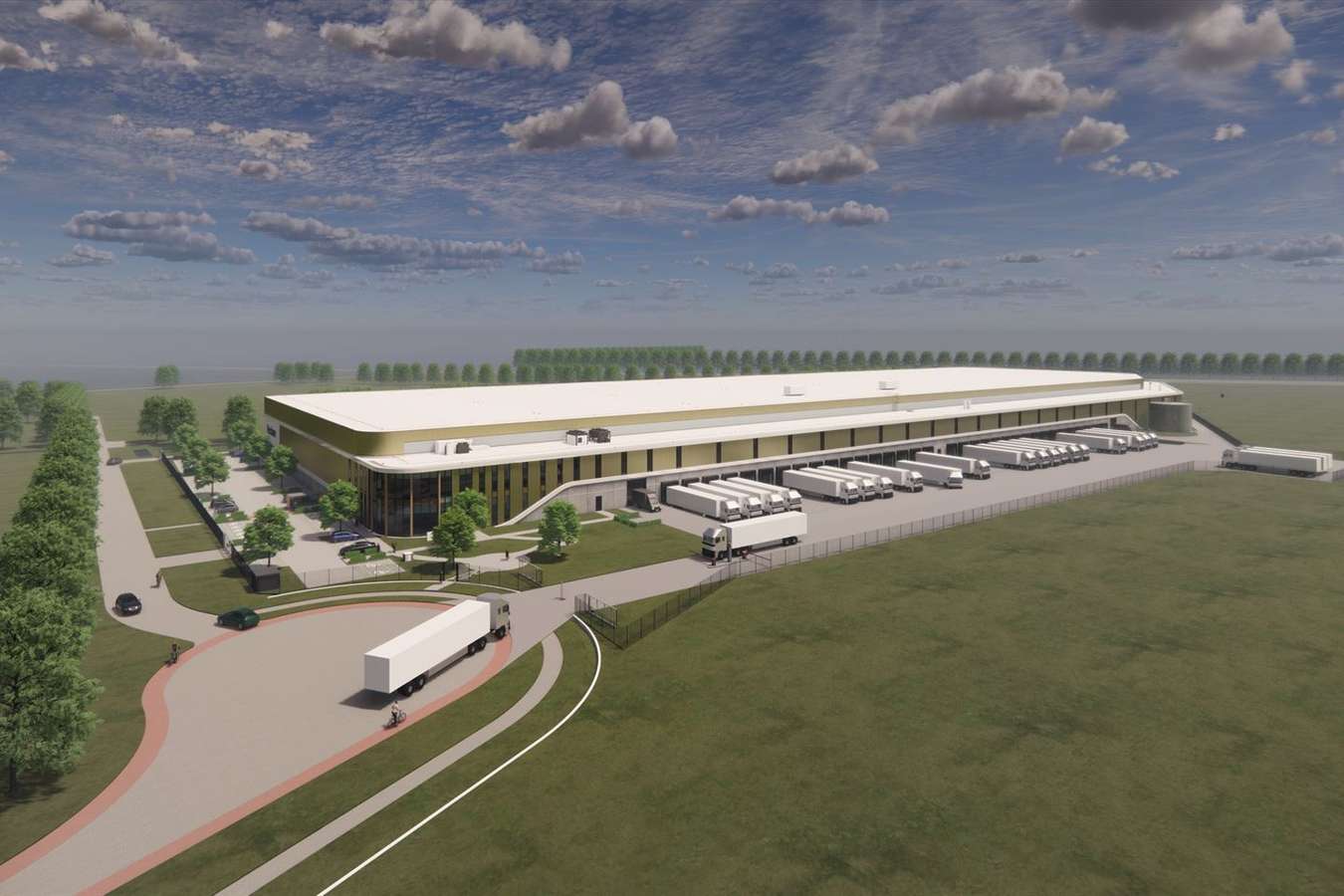Schuttersweg 16 5443PR Haps

Bedrijfshal te huur aangeboden op Schuttersweg 16 in Haps
This large scale distribution redevelopment will occur on a free hold plot of 5,3 hectares owned by Nabuurs B.V. The plot is very well located on ‘Bedrijvenpark Laarakker" adjacent to the A73 motorway between Nijmegen and Venlo, near Cuijk and close to rail, water and air links and not far from the Ruhr region of Germany.
The building will be constructed on high standards such as a clear height of 12,20 meter, super flat floors (DIN 15185), fully sprinklered, maximum floor load of 5.000 kg/m and delivered with a BREEAM Very Good label.
Layout New Build:
- 27.885 sqm warehouse space
- 2.845 sqm mezzanine space
- 1.915 sqm office space
- 143 parking places.
Layout Existing Building (2019):
- 13.069 sqm warehouse space
- 287 sqm office space
- 119 parking places
By connecting this new build to the existing distribution centre we can offer in total a 46.000 sqm distribution facility.
On request we can also offer another 33.0000 sqm warehouse space which is already under construction on a different plot on this business park (phase 1)
Total availability 13.000 sqm up to almost 79.000 sqm distribution space
DELIVERY phase 1 April 2023
LOCATION
Business Park Laarakker is situated in a perfect location on the A73 motorway, which is being increasingly used as a fast alternative to the busier A-roads for both north-south traffic and east-west traffic.
A railway, an airport and a container terminal in Cuijk aan de Maas are also conveniently situated near the business park. The Nijmegen-Venlo railway line can be found a short distance away, and Weeze Airport in Germany is just 25 minutes away by car.
The German Ruhr region is also fairly close to the Business Park Laarakker.
FACILITIES
Warehouse space
- maximum racking height 12.20 meter
- maximum floor load of 5,000 kg/sq m warehouse floor
- maximum floor load of 700 kg/sq m mezzanine floor
- flatness concrete floor super flat Zeile 4 DIN 15185
- type ESFR K22 sprinklers system
- 2 electric overhead doors (4 x 4,2 meter) on ground level
- 32 electric loading docks with levellers
- thermic insulations grade of walls Rc= 4.5 m2 K/W
- thermic insulations grade of roof Rc= 6 m2 K/W
- fire and evacuation alarm, fire hose reels
- luminous intensity 150 lux
- heating system with eco fans
Office space
- separate entrances for the offices
- luxurious entrance ground floor
- sanitary and pantry facility per office
- cable ducts for telephone- and data cabling
- heating by VRF system
- cooling by VRF system
- luminous intensity 500 lux
- light partitioning walls
- sprinkler system
- fire and evacuation alarm, fire hose reels
Yard
- paved with clinkers
- concrete loading pits
- fully fenced and equipped with an entrance gate
- outside lighting and sewage
- parking space for cars
- parking places for trailers
Sustainability
- Breeam Very Good
- LED lightning
- optimised steel construction
- separated water discharge system
- heat recovery for the offices
RENT
€ 60.- per m²/year warehouse space
€ 40.- per m²/year mezzanine floor
€ 140.- per m²/year office space
€ 250.- per pp/year parking places
Service charges - to be determined
Payment
quarterly in advance
Lease term
10 years
Notice period
12 months
Guarantee
bank guarantee equivalent to a quarter rent plus service charges and VAT
Indexation
annually based on the Consumer Price Index (CPI), all households series (2015=100), published by the Central Bureau for Statistics (CBS)
Lease Agreement
standard lease agreement office- / and warehouse-spaces according to the model ROZ 2015 with supplements
VAT
tenant declares that its activities permanently exists for at least 90% of VAT – charged performances
Delivery phase 1
per Q1 2023
Contact:
Marcel Hoekstra +31 6 50 50 84 05
Bart Schraven +31 6 46 74 77 87
Kenmerken
| Aangeboden als | Huren |
|---|---|
| Oppervlakte | 82.000 m² |
| Bouwjaar | 1991 |
| Gebruiksdoel | Bedrijfshal |
| Overige gebruiksdoelen | Kantoor |
| Voorzieningen | Loading docks, overheaddeuren, krachtstroom, betonvloer, sprinkler, toilet, airconditioning, mechanische ventilatie, en inbouwarmaturen |
| Bedrijventerrein | Regionaal Bedrijvenpark Laarakker |
In de buurt
De 4 meest populaire bedrijventerreinen in de omgeving om een bedrijfshal te huren zijn: Beyerd en 't Riet (11), Regionaal Bedrijvenpark Laarakker (5), Heeswijkse Kampen fase III (1), Regionaal Bedrijvenpark Laarakker Zuid (1)
Over Haps
Haps heeft een oppervlakte van 15,27 km2 en ligt in de gemeente Land van Cuijk, met ruim 0 inwoners.
Waar in Haps staat ruimte te huur of te koop?
Kokerbijl (5) , Kalkhofseweg (1) , Kerkstraat (1) , Klopsteen (1) , Schuttersweg (1) in totaal van 0 straten
Vragen of opmerkingen
Zoekt u een bedrijfshal te huur in Haps? We bieden u nu een unieke ruimte aan te Haps. Deze ruimte heeft een totale beschikbare oppervlakte van 82.000 m² te huur en ligt op Schuttersweg 16 in Haps.
Heeft u interesse in dit object, vul dan het aanvraagformulier in. Wij brengen u rechtstreeks in contact met de makelaar of eigenaar van de ruimte zodat u direct een bezichtiging kunt inplannen of extra informatie kunt opvragen. Deze info niet juist?
Klik hier indien bovenstaande informatie niet juist is en u ons hiervan op de hoogte wilt stellen.
