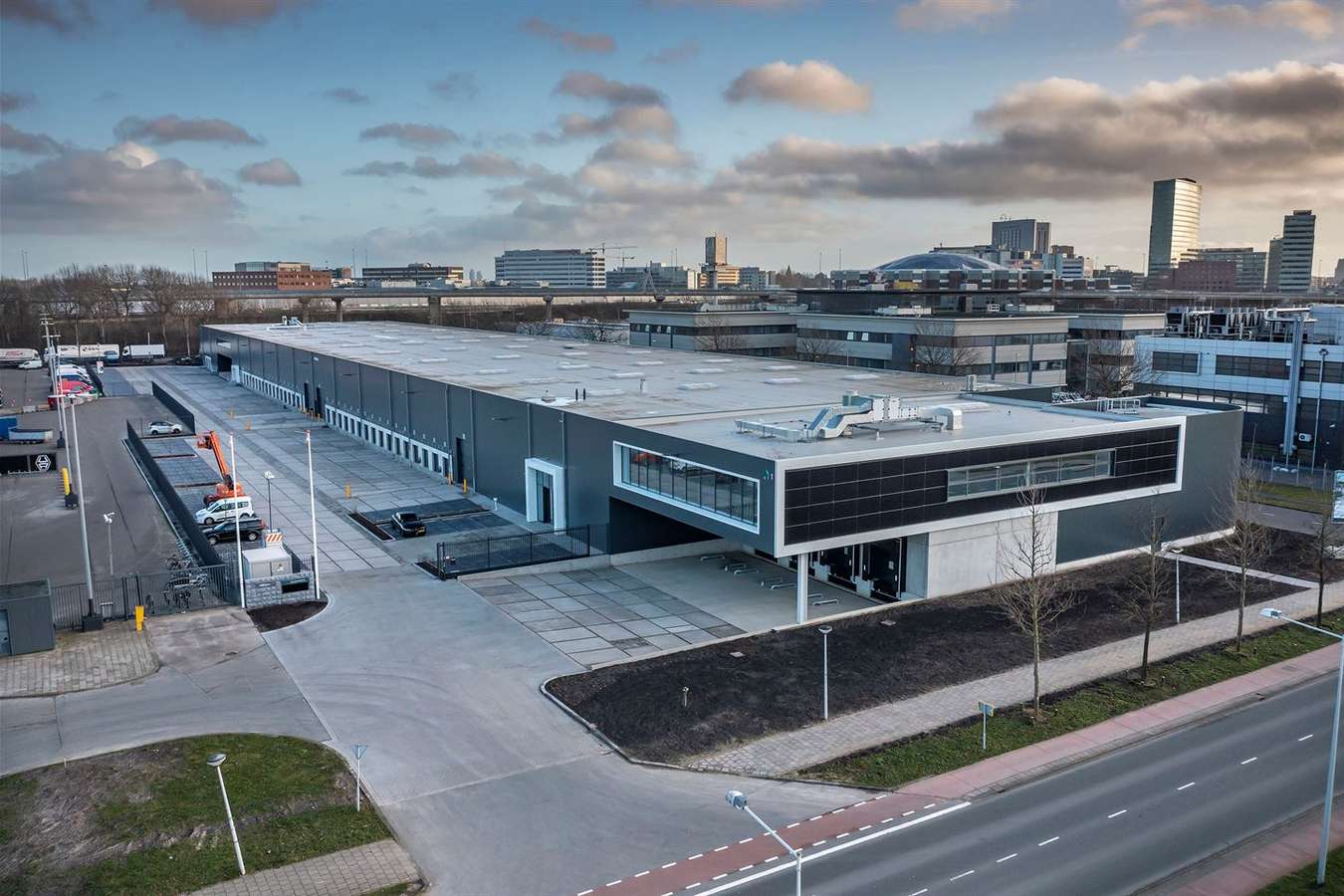Gyroscoopweg 4 1042AB Amsterdam

Bedrijfshal te huur aangeboden op Gyroscoopweg 4 in Amsterdam
Part of the Vervoerscentrale Amsterdam, Amsterdam City DC 1 is ideally located in the last-mile logistics hub of Amsterdam. Situated on the fringe of the city and just steps away from the A10 orbital motorway the facility enjoys excellent connectivity to one of most densely populated areas of the Netherlands. The development offers warehouse space(s) specifically designed for last-mile logistics. The development offers warehouse space specifically designed for last-mile logistics which is immediately available for occupation.
KEY FEATURES:
• Strategically located;
• Close to Public Transportation Facilities;
• 19 dock doors vans;
• 4 dock doors trucks;
• 1 ground level door;
• Charging points for electric vehicles/vans (35 pcs) with 22kW capacity;
• 30 parking spaces for cars or vans.
Accessibility
Car/ trucks
Unrivalled motorway connectivity to the (greater) Amsterdam metropolitan area, with direct access to the A10 Motorways via on and off ramp S102.
Public transport
Amsterdam Sloterdijk train station situated at 1 km or 5 minute walk offers excellent service for personal in all directions via train, bus or light rail.
Floor Area
The total floor area consists of approx. 10,689 m² LFA of which approx. 5,433 sqm. is available for rent, divided as follows:
Warehouse: approx. 5,165 m²
Office space: approx. 268 m²
Parking facilities
30 parking spaces for cars or vans.
Facilities
A full functional description including the technical specifications of the facility is available upon request. Below a summary of key specifications:
Warehouse:
• Floor load: 3.000 kg/m²
• Clear height: 7.5 meter (max. storage height)
• 4 loading docks for truck (w/h = 3.00 / 3.00 m)
• 19 loading docks for vans (w/h = 1.75 / 2.125 m)
• 1 ground level door (w/h = 6.00 / 6.00 m)
• LED with dynamic DIM and CLO, 200 lux
• Fire / Evacuation alarm
• Sprinkler system K25-ceiling-sprinkler
Office space:
• 2.70 m high ceilings and large glass areas for natural light
• Heating via energy efficient HR boiler with floor heating
• Cooling via VRF-cooling heat pump system
• LED with dynamic DIM and CLO, 500 lux
• Sanitary rooms (5 pcs) equipped with ceramic floor and wall tiles.
• Kitchenette on each office floor and in the canteen.
• Cleaning cabinet with sink and close-in boiler
• Main entrance with glass door and clean-off zone.
• Reception area finished with ceramic floor tiles.
Yard area:
• Vertical steel bar fence (h=2.40 m)
• Electrically driven automatic entrance gates at truck entrance and car entrance
• Access roads with asphalt pavement
• Car/ van parking spaces with concrete cobblestones.
• Charging points for electric vehicles/vans (35 pcs) with 22kW capacity each (CCS connection).
Rent adjustment
Annually, on the basis of the change to the monthly price index figure according to the consumer price index (CPI), series CPI "all households" (2015=100), most recently published by the Central Bureau of Statistics (CBS).
Lease term
5 years.
Extension period
Periods of 5 years.
Notice period
12 months.
Payments
Rent and VAT quarterly in advance.
Security
At least 3 months rent including service charges and VAT.
Other information
Lease on the basis of the standard model of the ROZ, Council for Real Estate Matters, model February 2015.
Acceptance
Immediately.
Kenmerken
| Aangeboden als | Huur |
|---|---|
| Oppervlakte | 5.433 m² |
| Bouwjaar | 2021 |
| Gebruiksdoel | Bedrijfshal |
| Bedrijventerrein | Vervoerscentrum |
| Buurt | Vervoerscentrum |
| Wijk | Westelijk Havengebied |
In de buurt
De 10 meest populaire buurten in de omgeving om een bedrijfshal te huren zijn: Sloterdijk III West (34), Westerspoor (25), Achtersluispolder (16), Papaverweg e.o. (13), Bedrijventerrein Sloterdijk I (11), Vervoerscentrum (11), Westhaven Noord (11), Buiksloterham (10), Zuiderhout (10), Coenhaven/Mercuriushaven (9)
De 9 meest populaire bedrijventerreinen in de omgeving om een bedrijfshal te huren zijn: Sloterdijk III (38), Westerspoor (30), Papaverweg/Metaalbewerkerweg (13), Sloterdijk I (11), Westhaven (10), Afrika- en Amerikahaven (7), Hemhavens (7), Minervahaven Hempoint (7), Cd 0-1 (6)
Over Amsterdam
Amsterdam heeft een oppervlakte van 219,53 km2 met ruim 873.338 inwoners.
Waar in Amsterdam staat ruimte te huur of te koop?
Albert Cuypstraat (23) , Asterweg (23) , Cruquiusweg (23) , Nieuwezijds Voorburgwal (18) , Kinkerstraat (17) in totaal van 0 straten
Vragen of opmerkingen
Zoekt u een bedrijfshal te huur in Amsterdam? We bieden u nu een unieke ruimte aan te Amsterdam. Deze ruimte heeft een totale beschikbare oppervlakte van 5.433 m² te huur en ligt op Gyroscoopweg 4 in Amsterdam.
Heeft u interesse in dit object, vul dan het aanvraagformulier in. Wij brengen u rechtstreeks in contact met de makelaar of eigenaar van de ruimte zodat u direct een bezichtiging kunt inplannen of extra informatie kunt opvragen. Deze info niet juist?
Klik hier indien bovenstaande informatie niet juist is en u ons hiervan op de hoogte wilt stellen.
